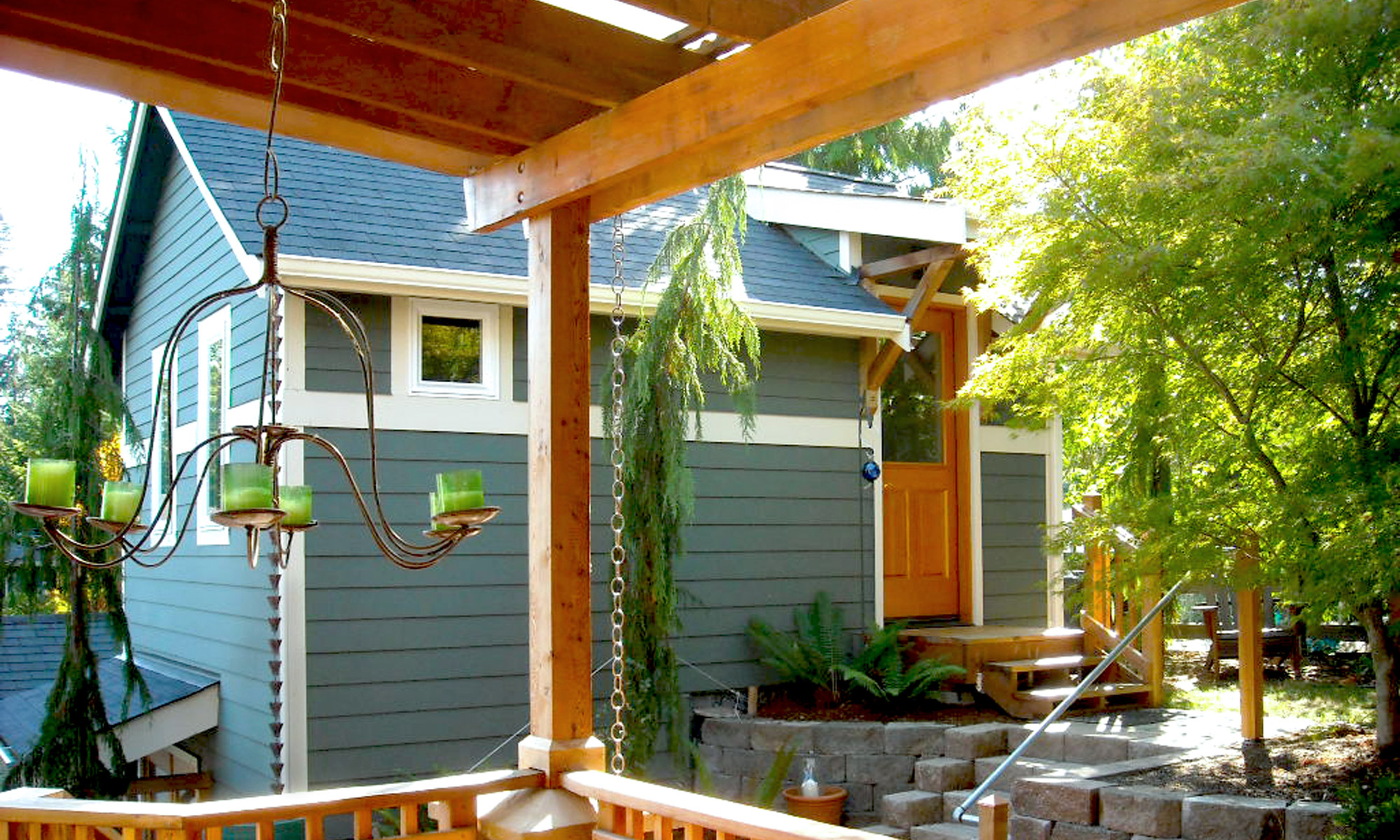I have experience designing for traditional wood framing as well as new energy-efficient, cost-saving building technologies, such as advanced wood framing and Faswall ICFs, which were used to build the workshop with upstairs guest room in this Bothell home remodel created in collaboration with Living Shelter Design Architects.
The guest room is constructed using Advanced Framing where the wall studs are aligned under the roof trusses at 24″ on center instead of 16″. This uses less wood and allows more room for insulation. The room location balances privacy for guests with ease of access to the main house by a short path through the back yard.
Made of recycled wood chips mixed with concrete, Faswall ICFs use less concrete than standard concrete blocks and include a layer of insulation, making them more energy efficient and environmentally friendly.





