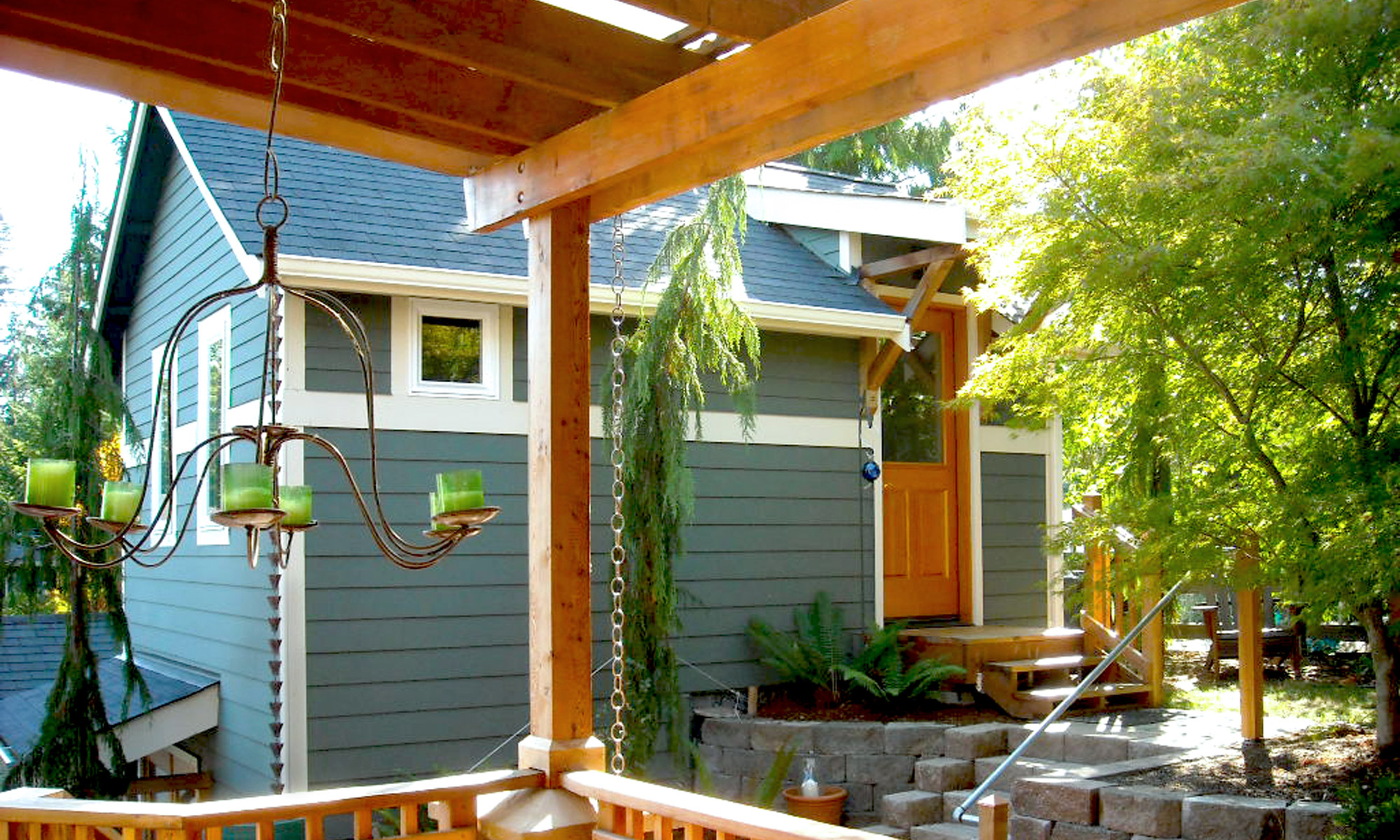This young couple didn’t want to lose the things they loved about their corner lot house, like the living room with the bay window and built-ins around the fireplace, but they needed more space. A second story addition gave them the room they needed to grow.
It also allowed them to move their front door from the busier street to the quieter one. Since a building setback at the new “front” restricted our ability to add a porch, we created a recessed porch to provide a covered path from the carport to the front door.
The first floor was reconfigured to accommodate a Kosher kitchen and to open connections between the living spaces. A new deck and doors off the dining room helps connect the house more directly to the back yard.
The bedrooms were moved to the 2nd floor with a full master suite to one side of the stairs and 3 bedrooms for kids on the other side. Each room has it’s own unique features like a window seat, bay window or secret closet above the stair.















